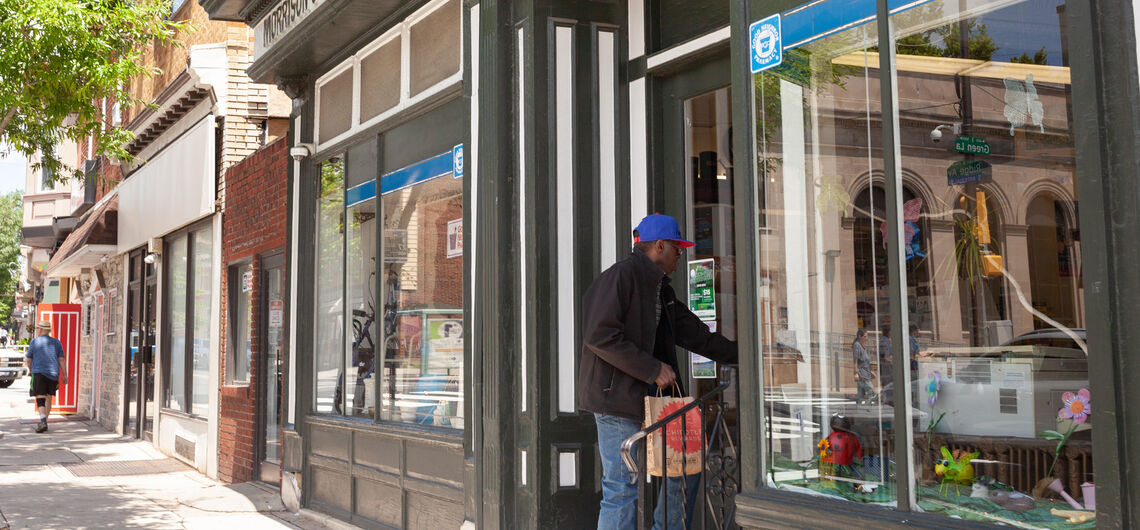
Legislation for the Ridge Avenue Neighborhoods Overlay District will be introduced in Philadelphia City Council in June. This update to Ridge Avenue's existing overlay district was developed through a joint effort of WICA, WCNA, CRCA, RPCA, and the Roxborough Development Corporation.
The Philadelphia City Planning Commission presented the proposed overlay district at a community meeting on April 11th at Roxborough Memorial Hospital. Nearly one hundred Roxborough residents, property owners, and other stakeholders participated in the meeting, which included a Q & A session and a discussion of next steps.
View the Planning Commission presentation deck.
Introducing and passing new City legislation involves several steps and opportunities for public engagement, revisions, and scrutiny by council members and other stakeholders . Click here for an outline of the legislative process. Legislation for the proposed Ridge Avenue Neighborhoods Overlay District, and a companion bill for the remapping of selected parcels on Ridge Avenue, will move forward on the following timeline:
Philadelphia City Council Committee of Rules | Introduction – June 4th Philadelphia City Planning Commission | Presentation – June 6th
Philadelphia City Council | Reading – June 13
View a draft of the proposed legislation.
What is an overlay district and why do we need to update ours?
Overlay districts provide an extra layer of regulation on the height, bulk, and use of commercial corridors and other unique neighborhood places in Philadelphia. Properties within the Ridge Avenue commercial corridor have been regulated through an overlay district for nearly fifteen years. But it has become increasingly clear that the existing overlay district did not fully address the needs of the commercial corridor and the neighborhoods it serves.
Who has been working on the proposed overlay district?
Representatives from WICA, WCNA, CRCA, RPCA, and the Roxborough Development Corporation have been working together to update the existing overlay district to address community concerns. The Philadelphia City Planning Commission provided technical assistance and drafted the proposed legislation.
Goals:
- To update the existing Ridge Avenue Neighborhood Commerical Area Overlay
- To ensure that new real estate development reflects the character of each section of Ridge Avenue and respects its historic buildings and fabric.
- To meet the parking needs of a community with limited transit options and commutes to both the City and the suburbs.
- To make a better physical transition between the higher-density residential and mixed-use development on Ridge Avenue commercial corridor and adjacent rowhouses, twins, and single-family homes.
- To foster a built environment that enhances Ridge Avenue’s walkability, overall appearance, and business opportunities.
Highlights:
- Boundaries – The overlay district focuses on properties in the Ridge Avenue commercial corridor. A map of the overlay district will be available at the meeting.
- Building Height – The proposed overlay district will limit the height of new construction to 38 ft. or three stories in the upper and lower sections of Ridge Avenue (Cresson Street to Shurs/Walnut Lane and Leverington Street to Domino Lane). The overlay district will limit the height of new construction to 45 feet or four stories in the central section of Ridge Avenue (Shurs/Walnut Lane to Leverington Avenue).
- Building Bulk – The proposed overlay district will reduce the bulk of new development adjacent to existing residential properties through new regulations such as setbacks along the side streets at corner properties that match adjacent residential setbacks and rear setbacks for the top floor.
- Parking – The proposed overlay district will retain the existing requirement for one parking space per dwelling unit after the first five dwelling units. However, now the parking requirement could be met through surface parking or underground parking lots. The overlay district will prohibit parking under buildings, between the street and the building line, or in another parking lot within 1,000 feet of the new development.
- Applicability – The proposed overlay district will now apply to multi-family residential (RM-1), mixed-used commercial (CMX-2, CMX-2.5), and mixed-use industrial (IRMX) zoning districts. Previously, it did not regulate residential districts, which meant that multi-family residential development did not have to provide off-street parking.
-
Bonuses – As in the existing overlay, height and dwelling unit bonuses may be earned for mixed-income housing. The bonus applies only to properties zoned CMX-2.5 and requires a small percentage of the total housing units to be developed for moderate- or low-income households. Affordable units must be of comparable quality to the market-rate units within the development. See § 14-702(7) (Mixed-Income Housing) of the Philadelphia Zoning Code for additional details.
Questions? Contact your Registered Community Organization, or the Roxborough Development Corporation at 215-508-2358 or jacqueline@roxboroughpa.com